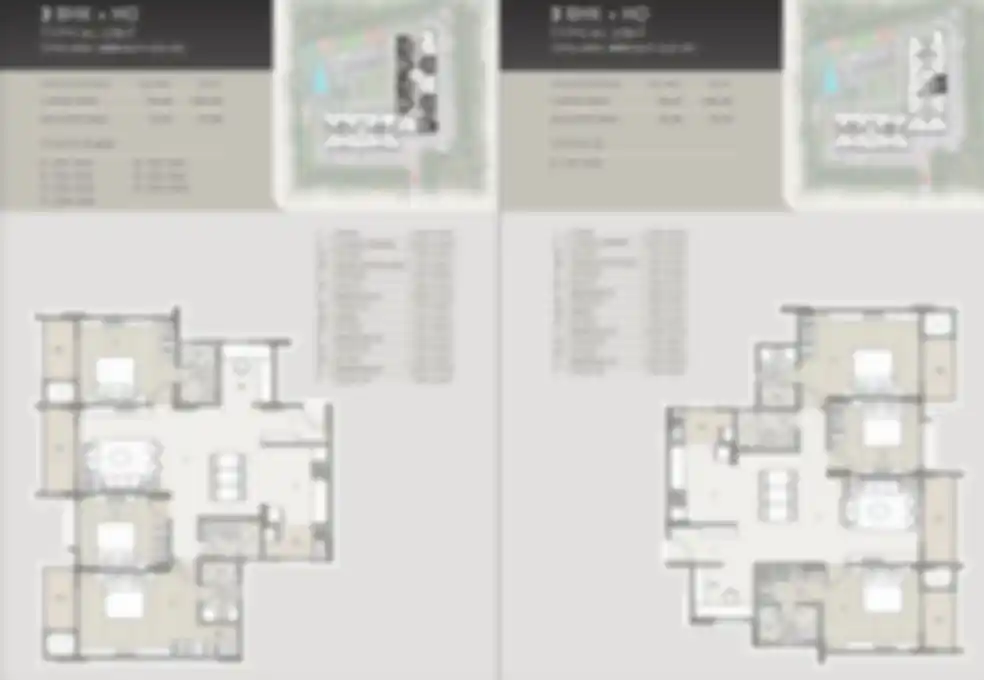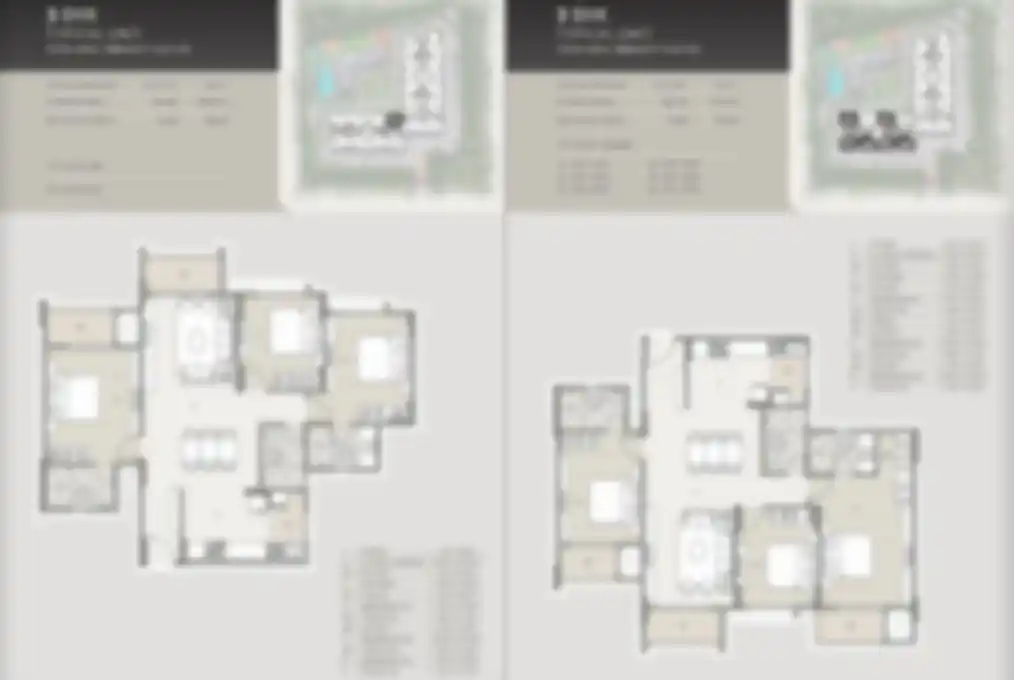Orchid Life Floor Plan


The Orchid Life Floor Plan is a meticulous blueprint that transforms living spaces into havens of comfort and style. Offering a diverse range of 2 BHK and 3 BHK apartments, Orchid Life is not just a residence; it’s a celebration of thoughtful architecture and contemporary living.
The heart of any home is its living area, and Orchid Life’s Floor Plan recognizes this with generously proportioned living spaces. The 2 BHK apartments are designed for efficiency without compromising on comfort, while the 3 BHK apartments boast expansive living areas that accommodate diverse lifestyles. Expansive windows welcome abundant natural light, fostering a warm and welcoming atmosphere that effortlessly integrates the boundaries between indoor and outdoor living spaces.
The kitchens in Orchid Life’s Floor Plan are a chef’s delight. Thoughtfully designed with modern appliances and ample storage, these kitchens are more than just cooking spaces – they are hubs for culinary creativity and family gatherings. The attention to detail ensures that every inch is optimized for functionality, making daily tasks a breeze.
Orchid Life understands the importance of a peaceful retreat, reflected in the bedroom layouts of the Floor Plan. Whether it’s the cozy corners of the 2 BHK or the spacious sanctuaries of the 3 BHK, each bedroom is a haven for relaxation. Smart storage solutions and well-planned layouts contribute to an uncluttered and calming atmosphere.
The bathrooms in Orchid Life’s apartments are designed with both aesthetics and functionality in mind. High-quality fittings and fixtures add a touch of luxury, while the efficient layout ensures a seamless flow. The master bathrooms in the 3 BHK apartments are spa-like retreats, providing residents with a private oasis within their homes.
Orchid Life’s Floor Plan takes advantage of the scenic surroundings, with strategically placed balconies that offer panoramic views of the Gunjur, Varthur, East Bangalore landscape. These outdoor spaces are perfect for unwinding after a long day or entertaining guests against the backdrop of the city lights.
Recognizing that every homeowner has unique preferences, Orchid Life’s Floor Plan allows to choose their preferred unit by themselves. Whether it’s converting a room into a home office, or creating a cozy reading nook, residents have the flexibility to tailor their living spaces to suit their individual tastes.
Orchid Life embraces technology with smart home features seamlessly integrated into the Floor Plan. From smart lighting to security systems, residents can control and monitor their homes with ease, adding a layer of convenience and security to modern living.
The Floor Plan incorporates energy-efficient design principles, from the orientation of the buildings to the choice of materials. This not only reduces environmental impact but also contributes to lower utility costs, aligning with Orchid Life’s commitment to sustainability.
In essence, the Orchid Life Floor Plan is a thoughtful synthesis of form and function, elevating the concept of home to a new level. Whether you are drawn to the efficiency of a 2 BHK or the spacious elegance of a 3 BHK, Orchid Life’s Floor Plan caters to diverse lifestyles, promising a living experience that transcends the ordinary. Discover the art of intelligent design and inspired living in the heart of Gunjur, Varthur, East Bangalore, with Orchid Life.
FAQ's- Frequently Asked Questions
Orchid Life offers exclusive 2 BHK and 3 BHK apartment floor plans, tailored to meet diverse lifestyle preferences.